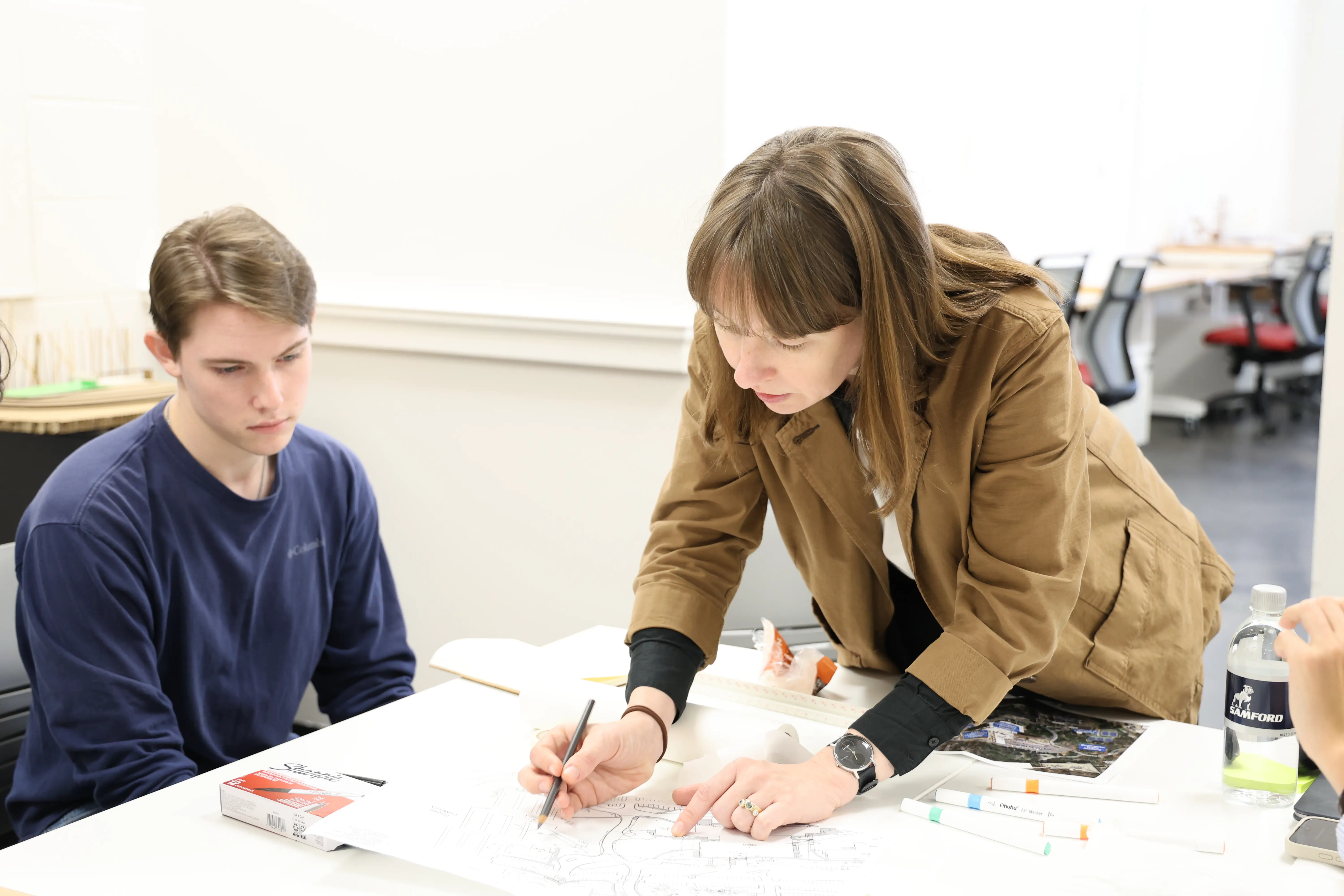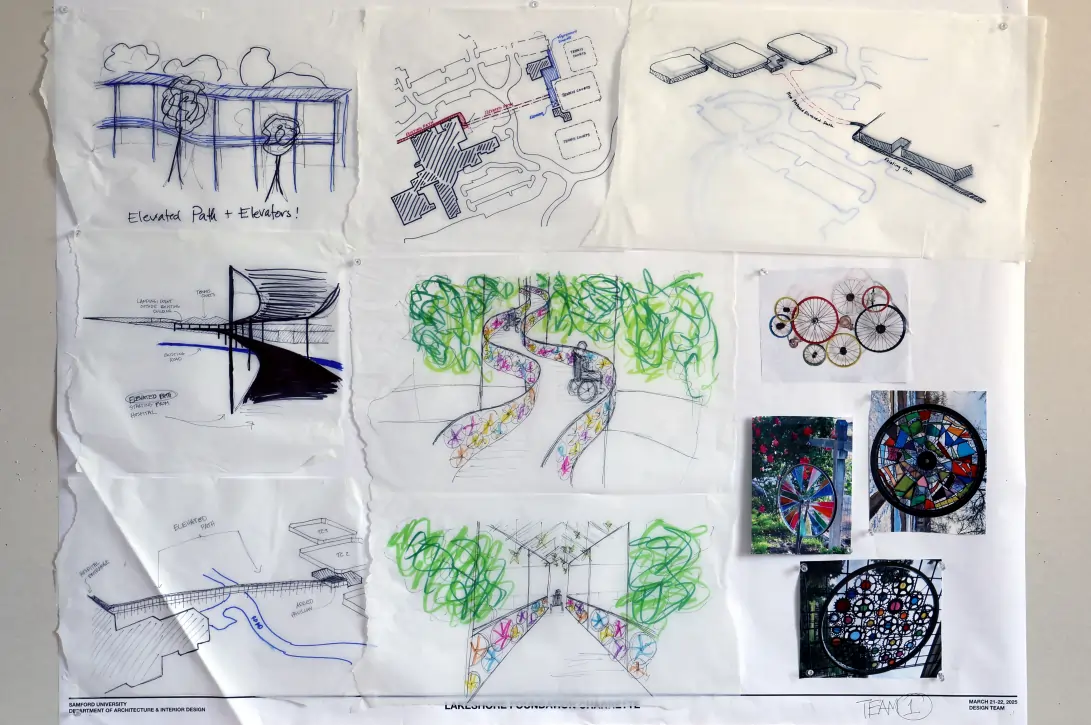
Architecture and interior design students from Samford University’s School of the Arts recently took part in a fast-paced, real-world design charrette in collaboration with the Lakeshore Foundation. The experience brought together 30 students with outside design mentors, Samford faculty and Lakeshore leaders to innovate solutions for an accessible route connecting Lakeshore’s main campus to its tennis courts.
After considering proposals from architectural firms, Lakeshore opted to engage Samford students in a fresh, imaginative process that offered valuable hands-on experience. “This is a challenge, and I believe the students would agree that it’s not an easy project,” said Cathy Miller ’02, chief operating and financial officer of Lakeshore. “We wanted them to have full creative freedom, so we didn’t put budget constraints on the designs.”
Ryan Misner, associate professor and chair of architecture and interior design, emphasized the value of the partnership. “This project was a really great opportunity for our students to work with such a great organization,” said Misner. “This gave our department an opportunity to put action behind what we discuss in our program, which is using design skills in a missional way.”
Divided into six teams, students worked to address two key challenges: accessibility and parking. The campus terrain, a steep hill shared by Samford and Lakeshore, presents an obstacle for wheelchair users trying to reach the lower-lying tennis facilities. Lakeshore’s goal is to go beyond ADA compliance and create a path that sets a new standard for inclusive design.
Students responded with vision and energy, proposing a wide range of ideas. Solutions included elevating the tennis courts to road level, constructing an underground parking garage with ADA-accessible elevators, expanding existing tunnels to accommodate two wheelchairs, and adding thoughtful amenities like lighting, water bottle filling stations and a covered patio.

For junior architecture major AJ Simpkins, the experience was unexpectedly meaningful.
“Going into this, I didn’t think it would be as rewarding as it turned out to be,” Simpkins said. “This project allowed me to experience a little bit of creative pressure and to think critically and quickly.”
“Taking a test is one thing, but having the hands-on experience of working with a group and an architect created a different experience. This is a real thing with real problems that require real, creative solutions.”
While students often learn through hypothetical scenarios in the classroom, applying their skills to a real situation that directly affects neighbors of Samford and the greater Birmingham community is invaluable. “We wanted our students to see that design can have a positive impact and providing them with real life opportunities like this one with Lakeshore will help us do that,” Misner said.
Sophomore architecture student Zoe Zinn reiterated that sentiment. “We were taught why accessibility is important and how it affects people with disabilities,” she said. Students also considered specific design needs, such as the difference in width requirements for standard wheelchairs versus sports versions.
“I learned that a lot can get done in a short amount of time if you put your mind to it and have a good team,” Zinn said.
Seeing how the Samford juniors and seniors brought confidence and ease to the process was a highlight for Zinn, who became “really excited for what I will begin learning this academic year and for my future career.”
Samford’s architecture and interior design programs are distinguished by the emphasis on building a collaborative nature. “This project allowed for all class years across both programs to work simultaneously to achieve a common goal,” Misner said.
Beyond design skills, Miller hopes the charrette helped students gain insight into disability and the impact thoughtful architecture can have on real lives. “They now have some experience and specific knowledge around working with ADA,” she said, “which could set them apart in the future.”
Samford’s architecture and interior design programs equip students with the skills to shape their communities through thoughtful, creative design. The architecture program offers a four-year bachelor’s and one-year master’s track, providing an accelerated pathway to a professional degree. The CIDA-accredited interior design program emphasizes art as the foundation of design and prepares graduates who balance aesthetic values with practical realities, communicate effectively, solve problems creatively, and understand the global and cultural contexts that influence design. Both programs integrate technical training with a faith-based perspective, encouraging students to pursue design work with purpose and impact.
