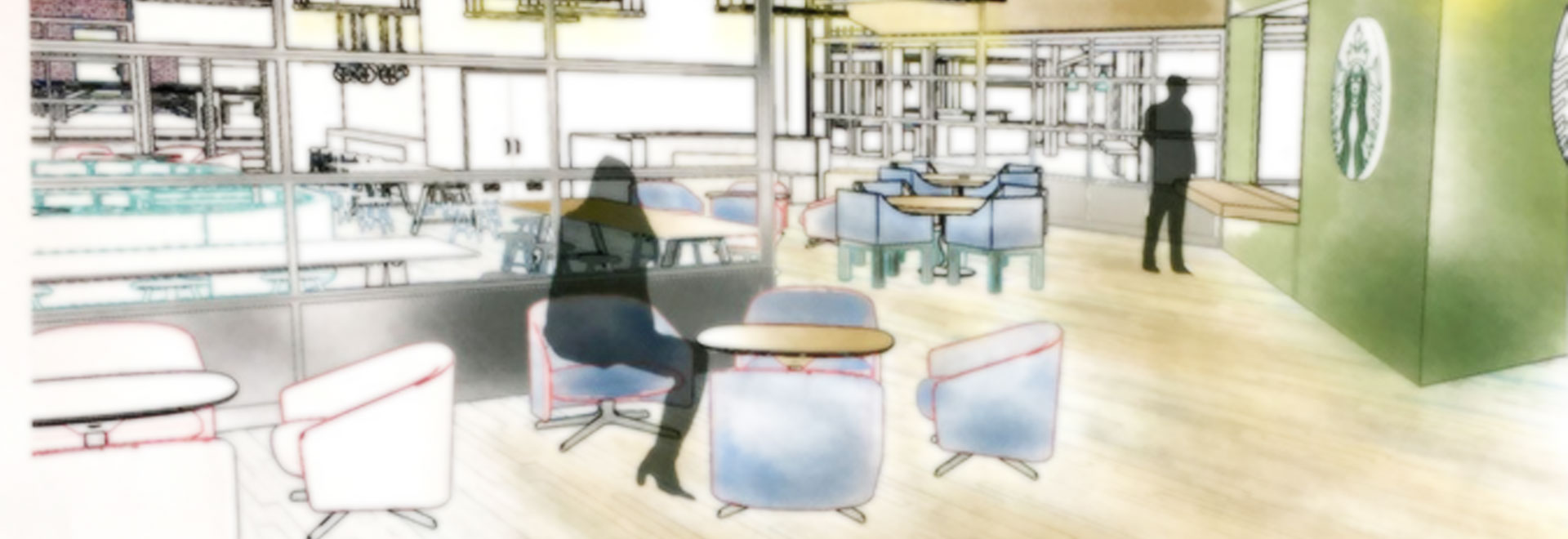Student input has been an integral part of the food court redesign in the Ralph W. Beeson University Center. In fall 2017, Samford engaged interior architecture students to create possible plans and 3-D concept sketches for the space. These 22 students met with officials from Samford Dining, toured facilities, learned the needs of individual vendors and distributed surveys to students. By the end of the semester, each student presented a proposal to Samford administration and representatives from Davis Architects. As a part of their proposals, students considered more than just the food court. They also provided input regarding accessibility, Harry’s Coffeehouse and other areas of the University Center.
The broader student body had an opportunity to be involved through comment and suggestion boxes and a website and Pinterest board designed to collect ideas for the project. This feedback, in addition to the interior architecture students’ proposals, was taken into account as plans for the redesigned space were finalized.
Design Renders
Select a design preview below to see the full-sized rendering.



