-
Menu
- Home
- About
- Academics
- Admission
- Athletics
- Event Calendar
- Giving
- News & Media
- Samford Communities
- Student Life
Campus Recreation, Wellness and Athletics Complex
We developed a state-of-the-art recreation, wellness and athletics complex on Samford’s campus.
These world-class facilities provide students and employees with expanded opportunities to improve physical fitness and mental wellness as well as new spaces for recreation, events and community gatherings. The complex also provides new practice and training spaces for the university’s highly successful Division I athletic teams.
The complex encompasses four separate buildings totaling 165,000 square feet and is part of our comprehensive plan for expanded student recreation, health and wellness. The investment stands among the largest capital projects in the university’s history and represents a key component of the overall campus master plan.
When we invest in the health and wellness of our students, we live out our mission to nurture students in the development of their personhood, addressing their mental, physical and spiritual needs.
Why this project? We sought to develop additional on-campus spaces where our community can gather to play, educate, unite and thrive.
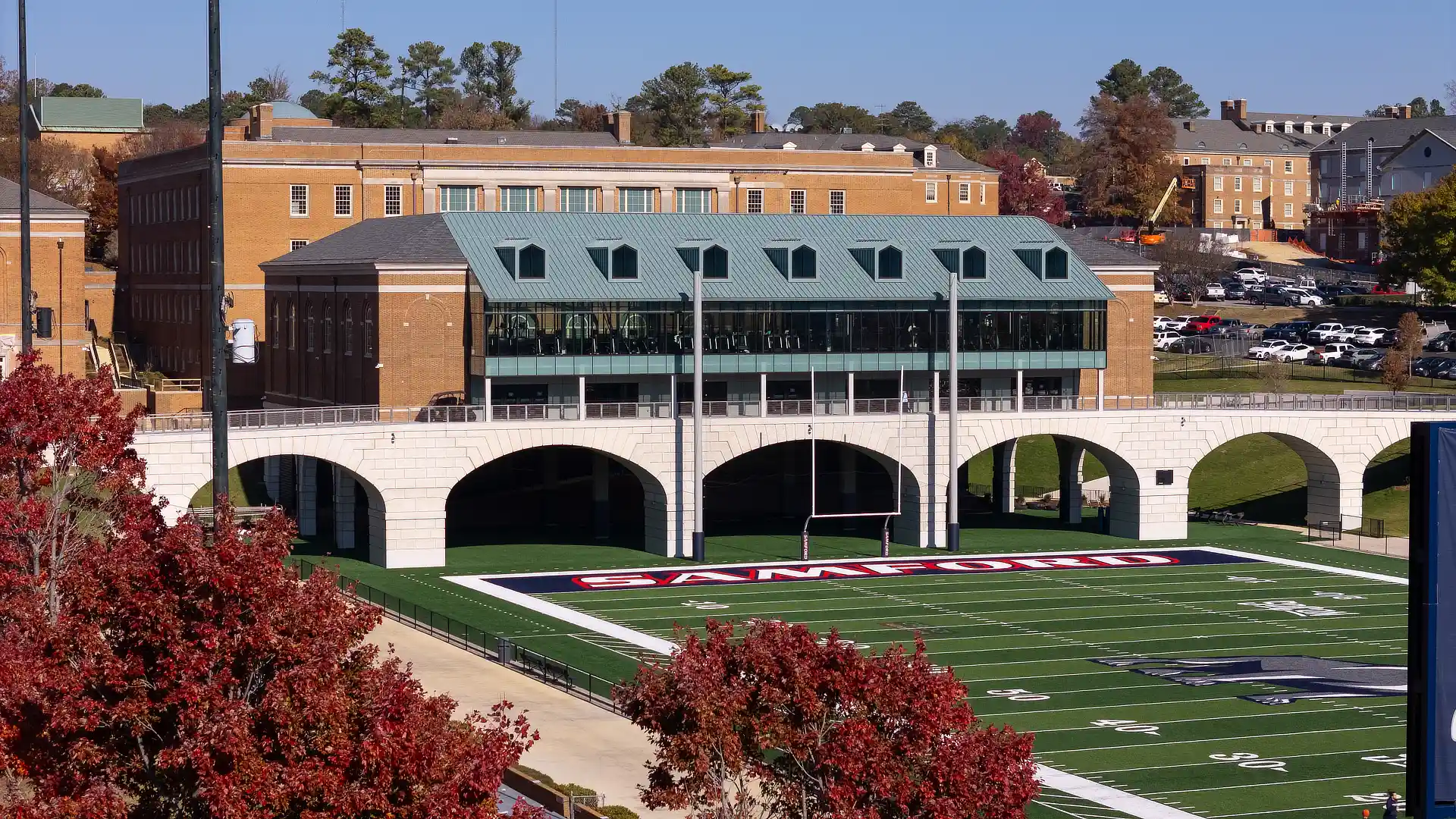
“This new facility enhances campus life and provides students with spaces to gather, exercise, socialize and participate in numerous recreational activities. From physical fitness and recreation to counseling and health services, this facility meets students’ needs in mind, body and spirit.”
Beck A. Taylor, President
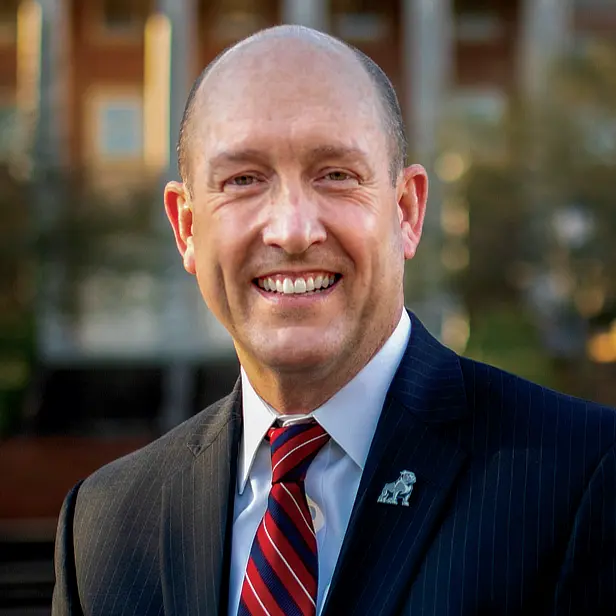
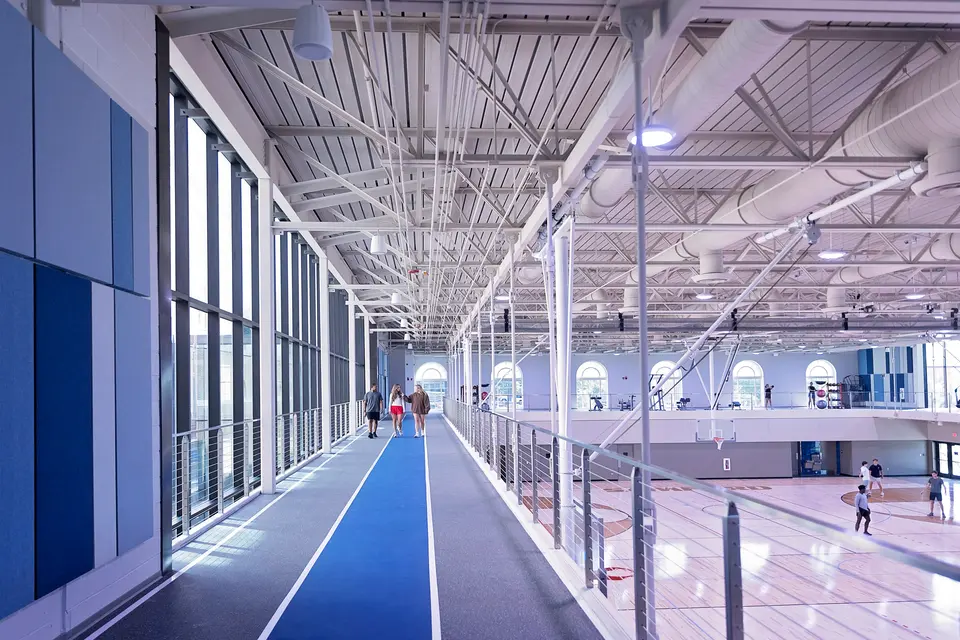

From a pickup game of basketball to a new, dynamic space for campus events, this complex fosters a sense of fun and play in the lives of Samford students. The new facilities enable the university to expand our recreation programming to offer more activities for students and accommodate emerging trends, like Esports and functional fitness training.

This complex nurtures growth and learning with numerous educational implications. New and expanded dance studios enable the university to pursue an accredited dance program, and additional health and wellness areas provide opportunities for students in the health sciences to gain firsthand clinical experience.
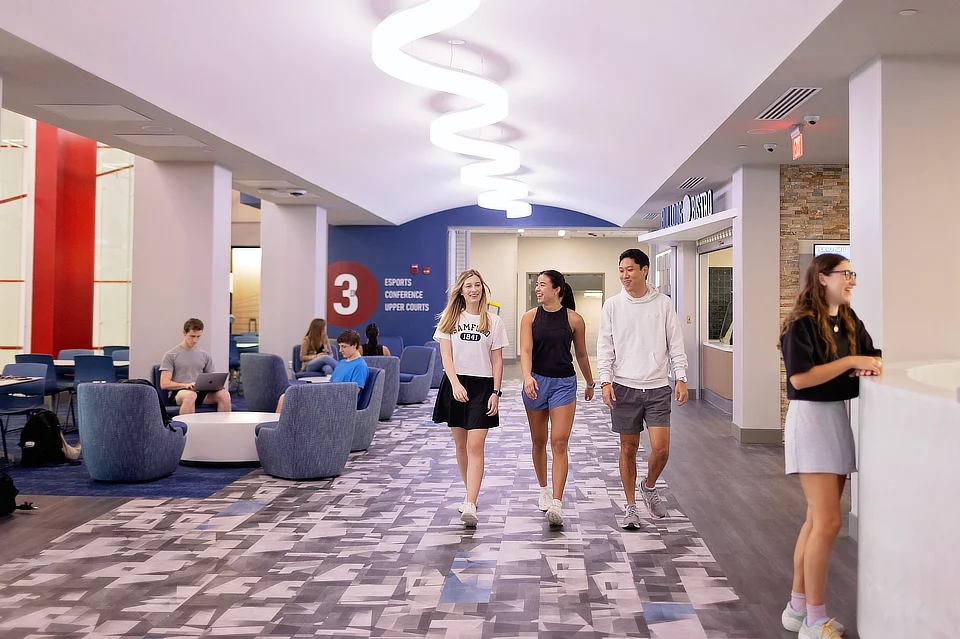
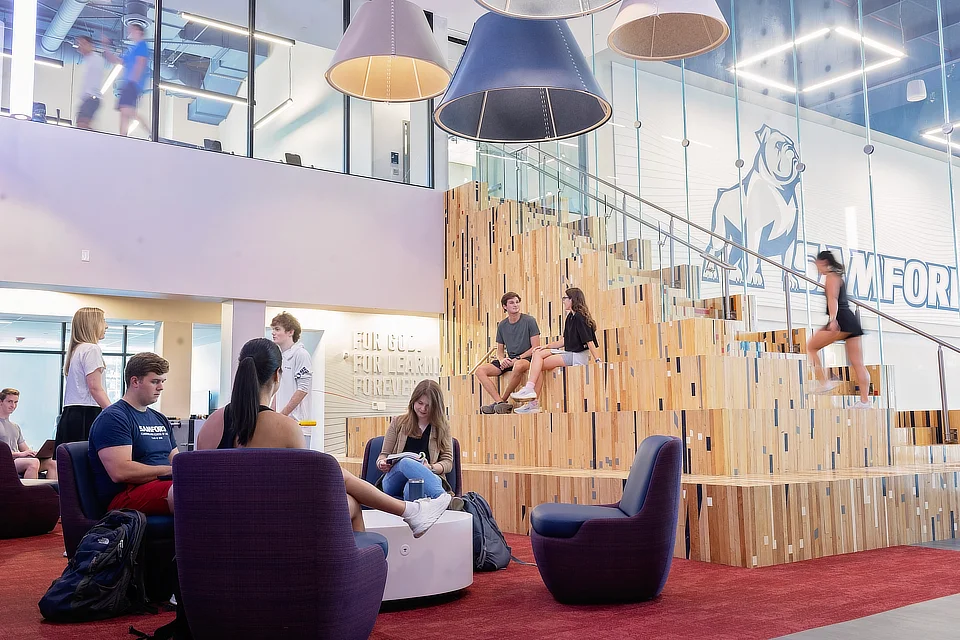

Designed to be a space where student-athletes and the general student body intersect, this complex presents new opportunities for all students to gather as a community and engage in enriching activities like never before. Additionally, the space can be utilized by faculty and staff in numerous ways, integrating them deeper into campus life.

At the heart of our decision to prioritize this project was a strong desire to see all Samford students flourish in the pursuit of health, happiness and knowledge. This collection of facilities further equips our students to thrive in all that they do.
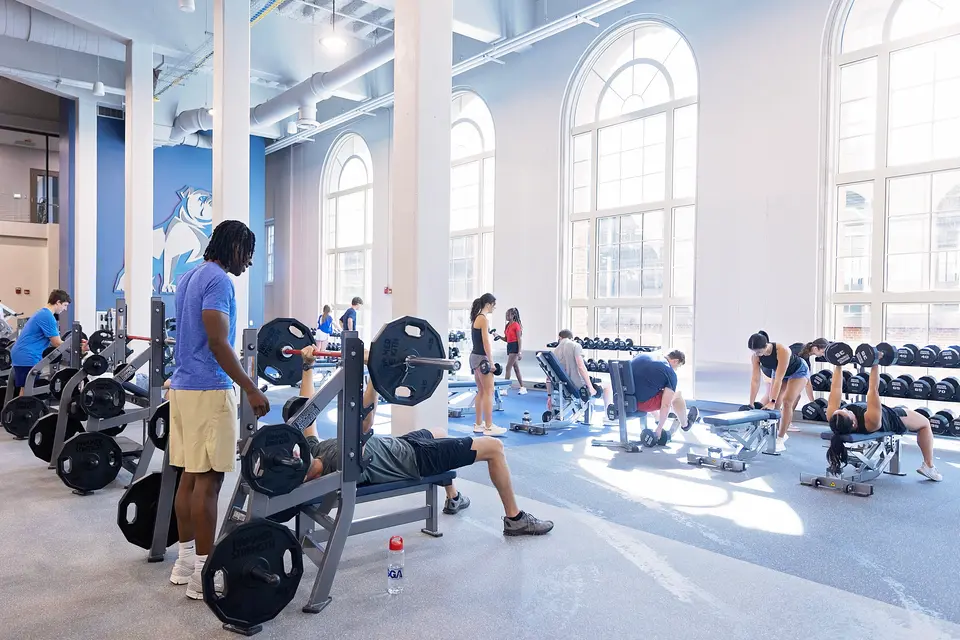
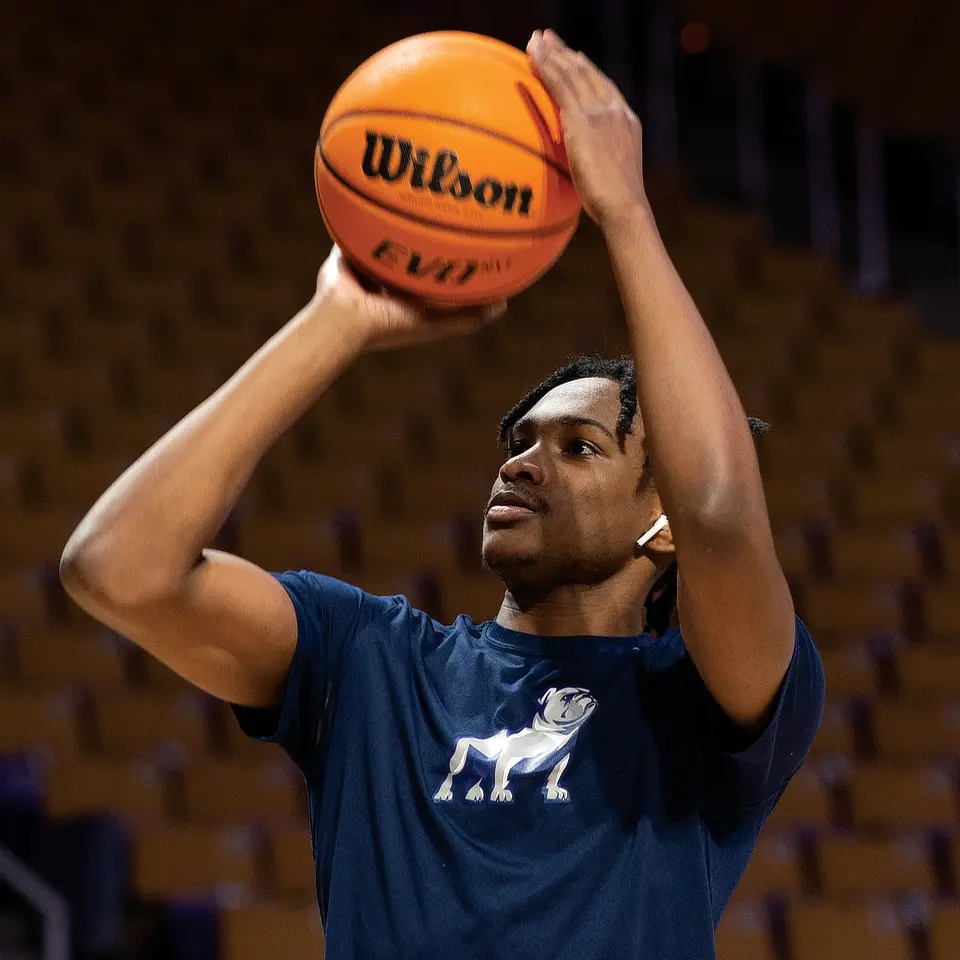
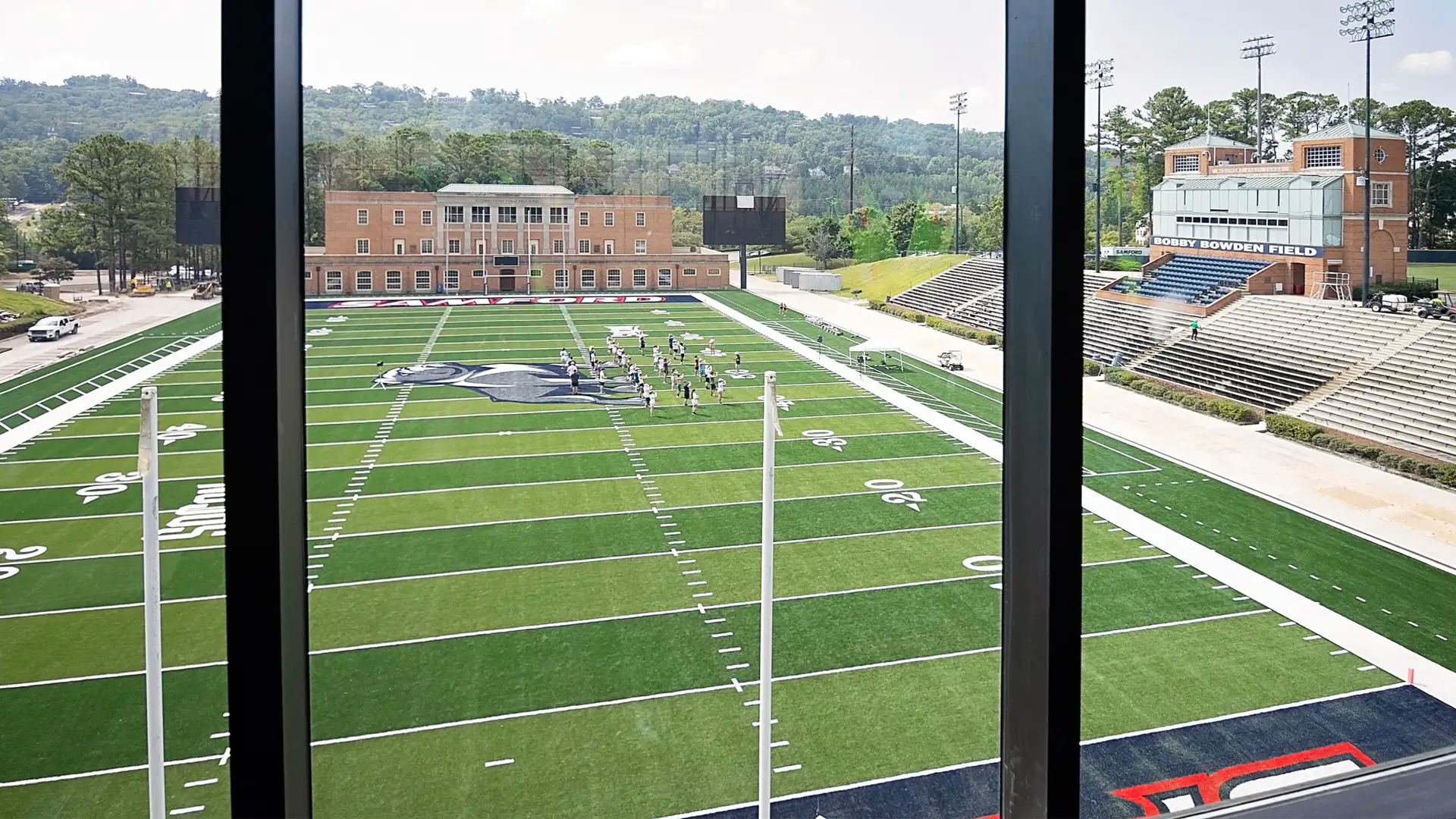
Cookie Preferences | Privacy Policy | Software Plugins
Microsoft Excel®
Microsoft Power Point®
Microsoft Word®
Adobe Portable Document Format


